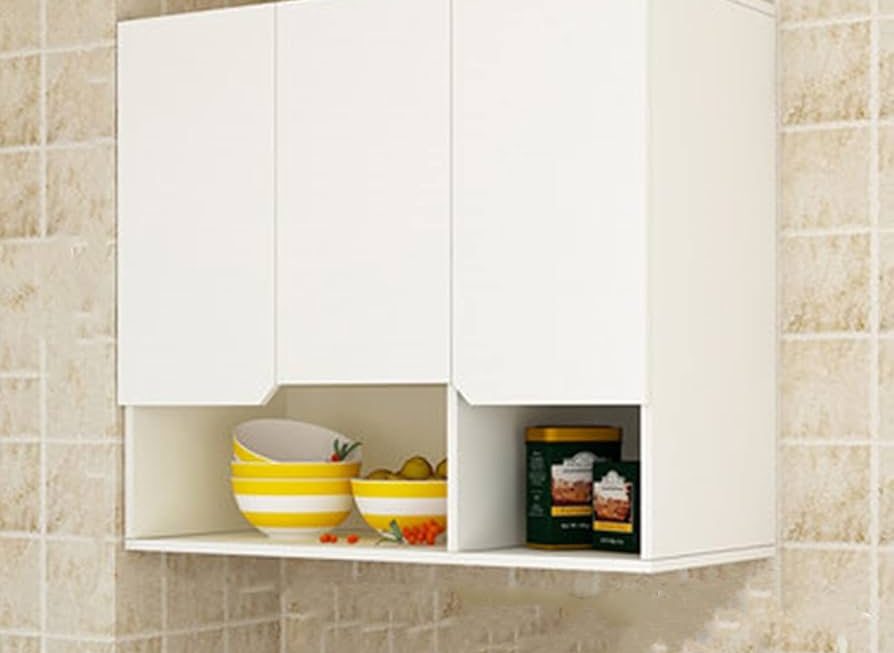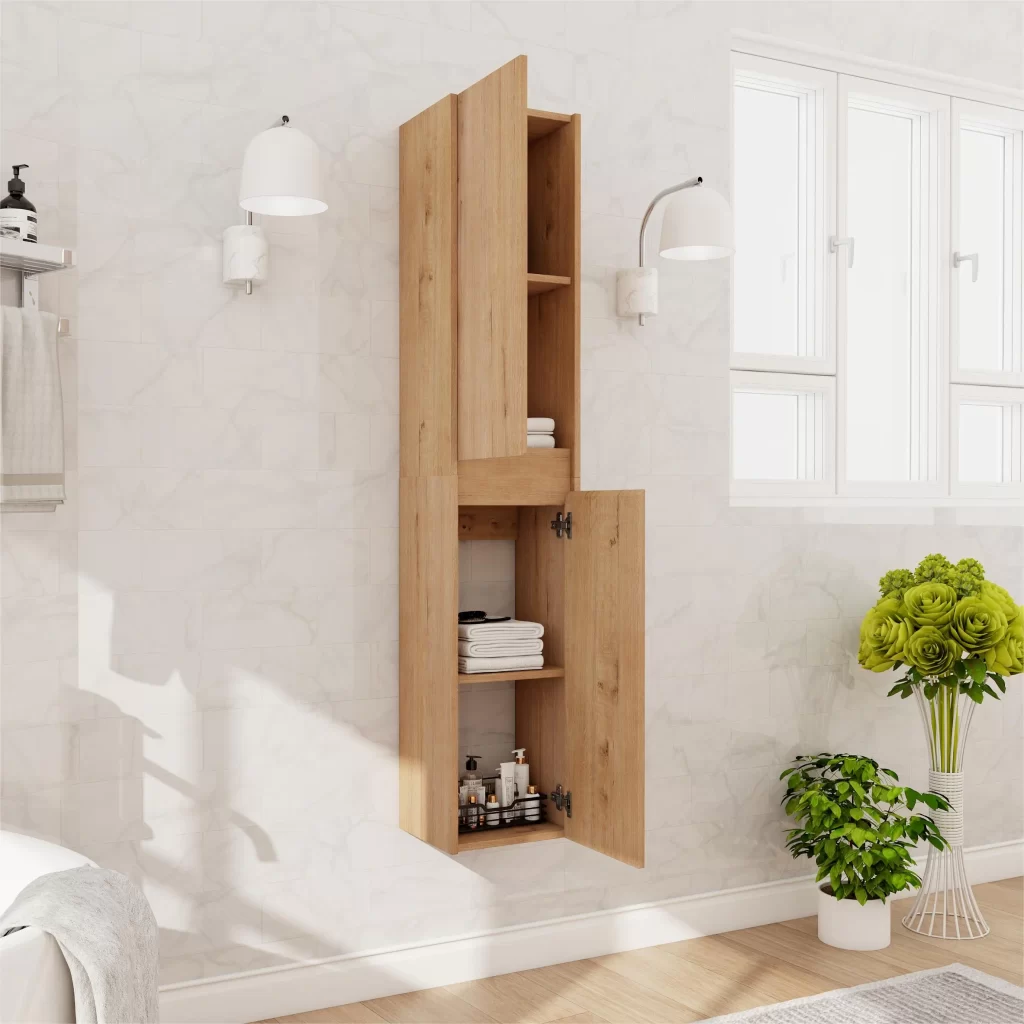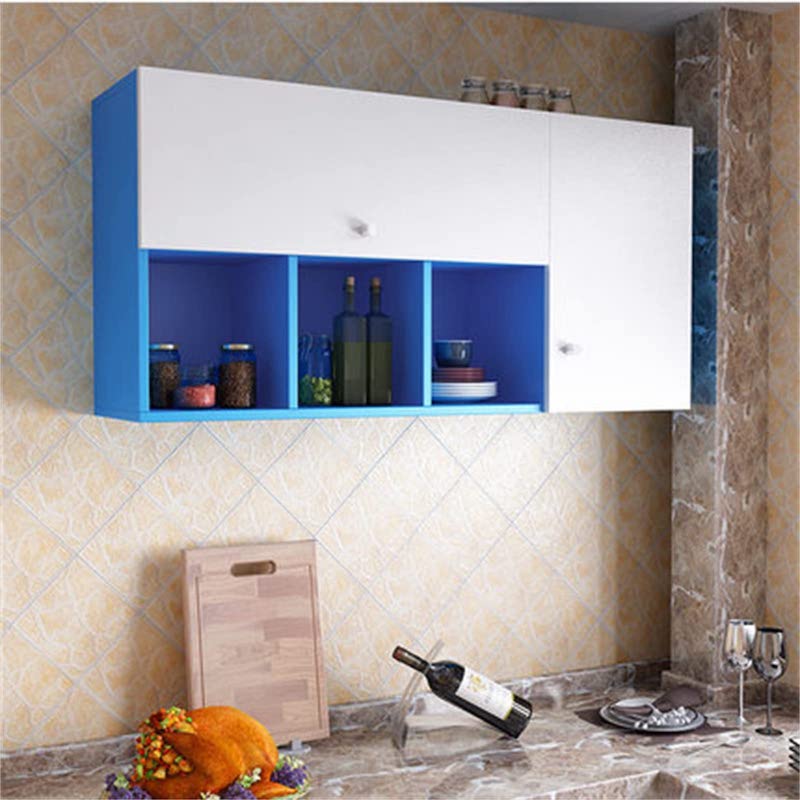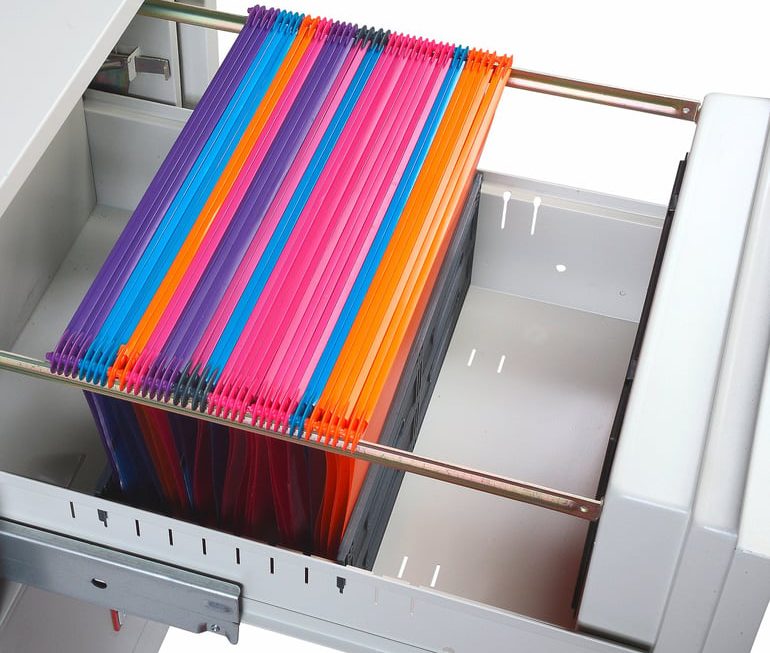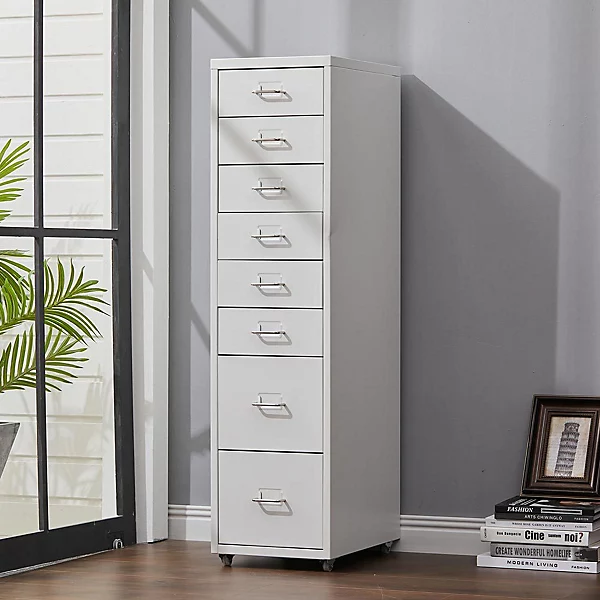Essential Tools and Materials for Wall Cabinet Installation
How to hang a wall cabinet? When you embark on a DIY project such as installing wall cabinets, tools and materials are key. Let’s break down what you’ll need to make wall cabinet installation effortless and precise.
Tools:
- Laser Level: For accurate alignment and level of cabinets.
- Regular Level: Ensures cabinets are straight and even.
- Drill or Impact Driver: Essential for fastening screws securely.
- Stud Finder: Important for locating studs to anchor cabinets safely.
- Face Frame Cabinet Clamp: Helps to hold cabinets in place while securing them.
Materials:
- Cabinets: Select upper and lower units in your preferred style and color.
- Shims: Used to level cabinets, particularly on uneven floors or walls.
- Cabinet Screws: Specific screws designed for secure cabinet installation.
- Scrap 2?4 Piece: A clever hack to support upper cabinets during hanging.
The right materials make a big difference. Choose quality cabinets that fit your space and style. For instance, shaker style cabinets are popular and come in various colors. Shims are a necessity; you will likely need more than you expect. Pro Tip: Opt for pre-assembled cabinets if available to save time.
Lastly, a good plan incorporates potential challenges, such as outlet boxes behind cabinets. Measure and cut out spaces beforehand. With these tools and materials, you’re on your way to a successful wall cabinet installation.
Measuring for Wall Cabinet Installation: The Basics
Correct measurements are the foundation of installing wall cabinets effortlessly. Before you start, gather a tape measure, a note pad, and a pencil. Here’s how to begin:
- Start with a Sketch: Draw a rough layout of your space. Include windows, doors, and any fixed objects.
- Wall to Wall: Measure the length of each wall. It’s crucial for cabinet fit.
- Vertical Spaces: Note the height from floor to ceiling. This affects cabinet clearance.
- Find the High Point: Floors can be uneven. Locate the highest point on the floor. Start installing from there.
- Account for Fixtures: Measure spaces for any fixtures or appliances that will sit under cabinets.
- Mark Stud Locations: Use a stud finder to locate the wall studs. Mark them clearly for later.
- Outlets and Switches: Identify and measure where electrical outlets and switches will interact with the cabinet placement.
- Review and Recheck: Double-check all measurements. Accuracy here saves trouble later.
- Transfer to Wall: Once your plan is set, use a level to draw guidelines on the wall according to your measurements.
- Visual Confirmation: Stand back and visually confirm that everything looks aligned and proportional.
Remember, the time spent on accurate measuring will pay off when you hang your cabinets with confidence. Stay precise and patient; it’s worth it.
Planning Your Workspace and Cabinet Layout
Before you dive into the task of how to hang a wall cabinet, planning your workspace is crucial. This planning stage sets the tone for the entire installation process and ensures you’re prepared and organized. Here’s what to consider:
- Choose the Right Space: Ensure the installation area is clear of clutter. This gives you room to work.
- Envision the End Result: Imagine how you want your final layout to look. Take into account both aesthetic and functional needs.
- Layout on Paper: Draw a detailed plan of your cabinet arrangement. Include measurements from your earlier prep.
- Think Accessibility: Place frequently used items within reach. Less used items can go higher.
- Consider Workflow: Arrange cabinets in a way that complements how you’ll move around the space.
- Safety First: Ensure there’s ample space to use tools safely without cramped conditions.
- Mock Placement: If possible, position your cabinets on the floor mirroring where they will go on the wall. This helps spot any layout issues.
Proper planning helps you visualize the project, foresee obstacles, and establish a guide to follow during installation. By taking the time for thorough planning, you’ll reduce hiccups and create a functional and aesthetically pleasing workspace.
Arranging Cabinets and Preparing for Installation
When you’re set to hang a wall cabinet, arranging them comes first. Begin by clearing your workspace to make room. Then, imagine how you want the final setup to look. Keep both function and design in mind. Next, lay out your cabinets on the floor. This mimics their placement on the wall. It helps you spot any layout problems early on.
Here’s a quick checklist for arranging and preparing your cabinets for installation:
- Clear the Space: Make sure your area is free from clutter and has enough room for safe work.
- Envision the Layout: Think about how you want the final look and function of the cabinets.
- Floor Mock-up: Arrange cabinet units on the floor as they will hang on the wall.
- Check for Obstacles: Look for anything that might interfere with cabinet doors or handles.
- Note Measurements: Confirm all cabinet dimensions align with your earlier measurements.
- Prepare Tools: Gather all your tools within reach to avoid disruptions later.
- Safety Inspection: Make sure the workspace allows for a safe installation.
Before you pick up any tools, spend time on this crucial step. It prevents issues and ensures a smooth installation process. By following these simple actions, you set yourself up for a successful cabinet installation.
Step-by-Step Guide for Hanging Upper Cabinets
After arranging your cabinets and ensuring your workspace is ready, it’s time to start the actual installation. Here’s a simplified, step-by-step guide to help you hang upper cabinets like a pro:
- Find the Studs: Use a stud finder to locate and mark the studs in your wall.
- Position the Ledger Board: Secure a scrap 2×4 as a temporary support ledger board where the bottom of the cabinets will go.
- Prepare the Cabinet: Lift the cabinet and set it on the ledger board, checking for any obstructions.
- Ensure Level Alignment: Place your laser level on the cabinet to check that it is level.
- Secure to Wall: Drill pilot holes and fasten the cabinet to the wall studs with cabinet screws.
- Remove Ledger Board: After securing, remove the ledger board carefully.
- Check Alignment: Use your level again to make sure the cabinet is perfectly aligned.
- Repeat for Other Cabinets: Continue this process with the next cabinet, ensuring each one is level with the previous.
- Clamp Cabinets Together: If installing multiple units side by side, use a face frame cabinet clamp to hold them aligned while you secure them together.
Take it one step at a time, and remember that precision is more important than speed. With these steps, you’ll have your upper cabinets installed securely and looking great in no time.
Tips for Installing Base Cabinets with Precision
Proper installation of base cabinets is crucial for a sleek and functional kitchen or workshop. Here are some precision tips to ensure that your base cabinets are installed correctly:
- Start with the High Point: Identify the highest point on your floor using a level. This is your starting point for installation.
- Use Shims for Leveling: Floors are seldom perfectly flat. Using shims, level the cabinets starting from the high point. Insert and adjust the shims until the cabinet aligns with your level line.
- Secure the Rear First: Begin by attaching the back of the cabinet to the wall studs with screws, ensuring it’s level with your marked line.
- Check All Directions: After the back is secure, place a level across the top, diagonally, and vertically to check that the cabinet is leveled in every direction.
- Tighten Front Shims: Once the cabinet is aligned perfectly, tap in shims under the front to stabilize it before securing it with screws.
- Connect Cabinets Together: To join base cabinets side by side, remove the doors, clamp them together, and fasten with screws.
- Double-Check Alignment: Always recheck the level after each cabinet is installed. Never rush the process.
By following these tips, your base cabinets will be both sturdy and visually appealing. Precision is key, so take your time and adjust as needed for a flawless finish.
Securing Cabinets and Final Adjustments
Once your cabinets are hanging in place, securing them is vital for safety and functionality. Here’s a methodical approach to finalize your project with care and precision:
- Recheck Levels: Before finalizing, ensure each cabinet is still level. Minor adjustments may be necessary.
- Tighten Screws: Go over every screw. Tighten any that may need extra securing.
- Fill Gaps: Use shims to fill minor gaps between cabinets and walls. Ensure a snug fit.
- Caulk Seams: Apply caulk along cabinet edges where they meet the wall. Smooth it out for a clean finish.
- Attach Cabinet Doors: If removed, reattach cabinet doors. Align and adjust hinges for an even appearance.
- Install Hardware: Measure and mark locations for handles or knobs. Drill carefully and attach.
- Clean Up: Remove all tools and debris. Wipe down cabinets to remove dust or fingerprints.
After these steps, take a moment to step back and admire your handiwork. Double-check that doors operate smoothly and that all fixtures are secure. With these final touches, your wall cabinet installation is now complete. With persistence and precision, you’ve learned how to hang a wall cabinet, creating a functional and stylish addition to your home or workshop.
Additional Resources and Next Steps for Your DIY Project
You’ve made it through the main steps of how to hang a wall cabinet. To wrap up, let’s look at some additional resources and action items to take your DIY project to the next level.
- Check out online forums and DIY communities for extra tips. Many experienced DIYers share their insights that might help you.
- Watch tutorial videos if you’re a visual learner. They provide helpful visuals on the installation process.
- Consider reaching out to friends or neighbors who’ve done similar projects. They can offer practical advice and maybe lend a hand.
- Review the manufacturer’s guidelines. They might have specific instructions for your cabinet model.
- Practice safety at all times. If you’re unsure about a step, ask for help rather than risking an accident.
- Remember to stay organized for future projects. Keep your tools in good condition and note what you’ve learned this time.
Keep learning and improving. Each project you undertake builds your skills further. Now, enjoy the results of your hard work and the difference it makes to your space!
